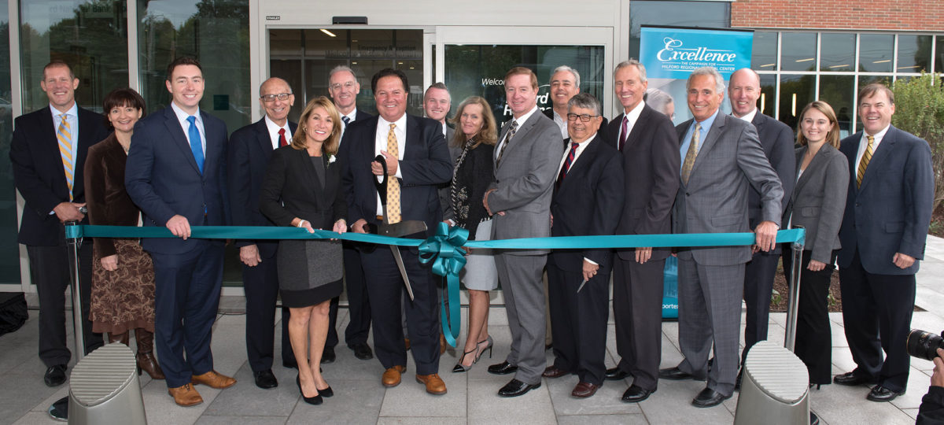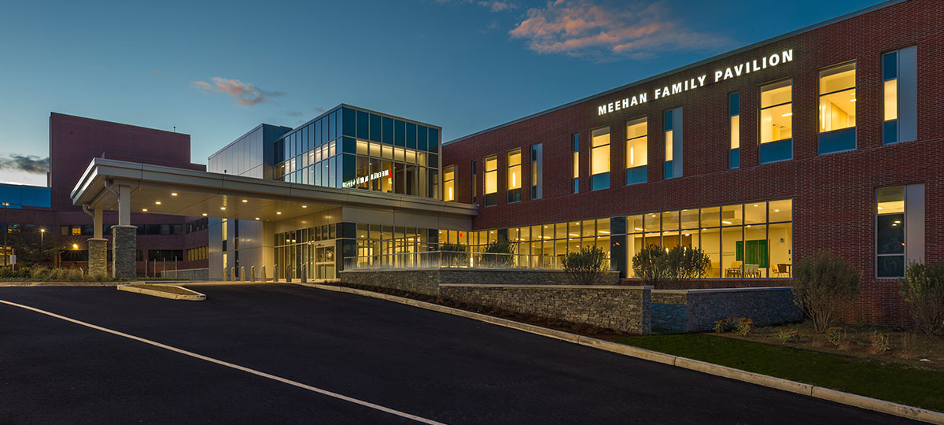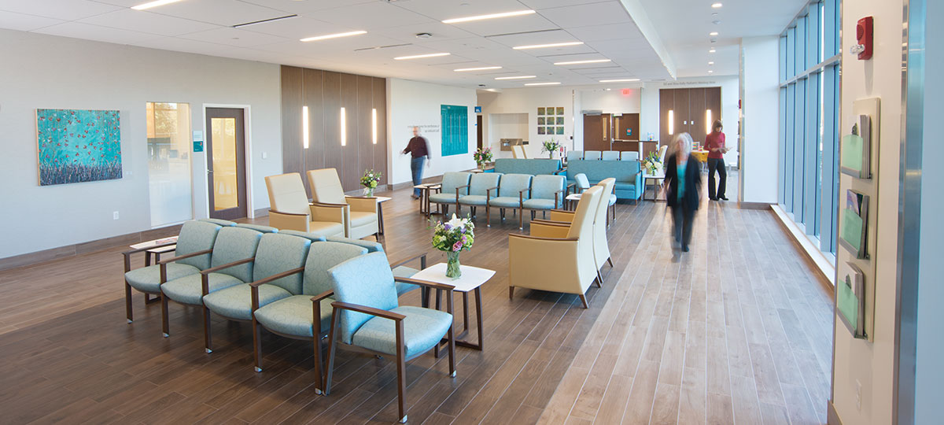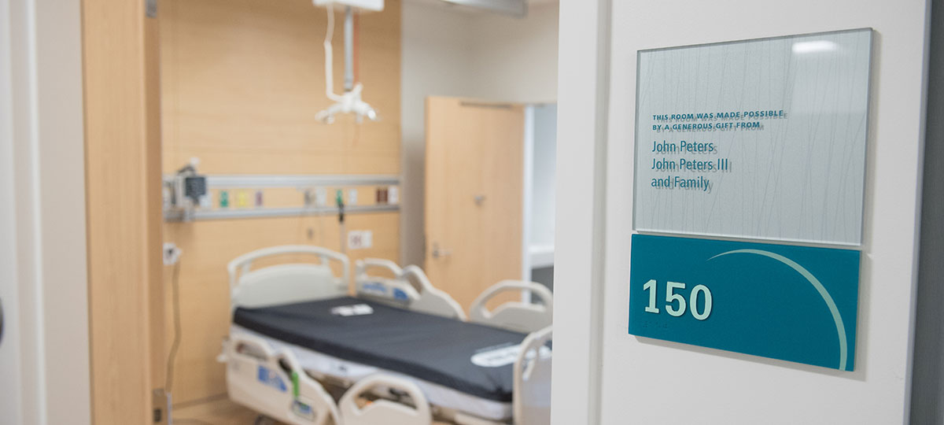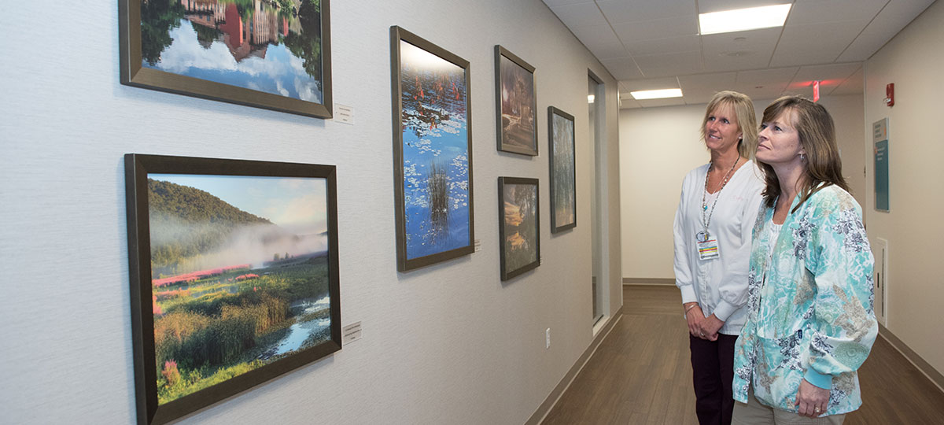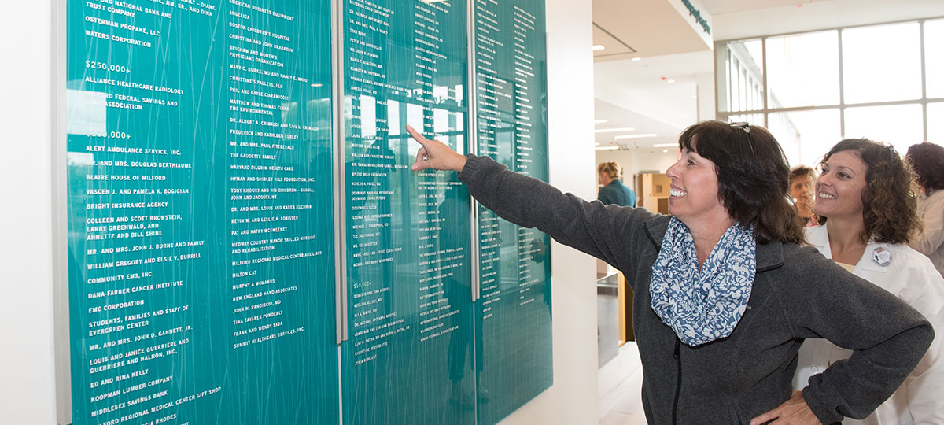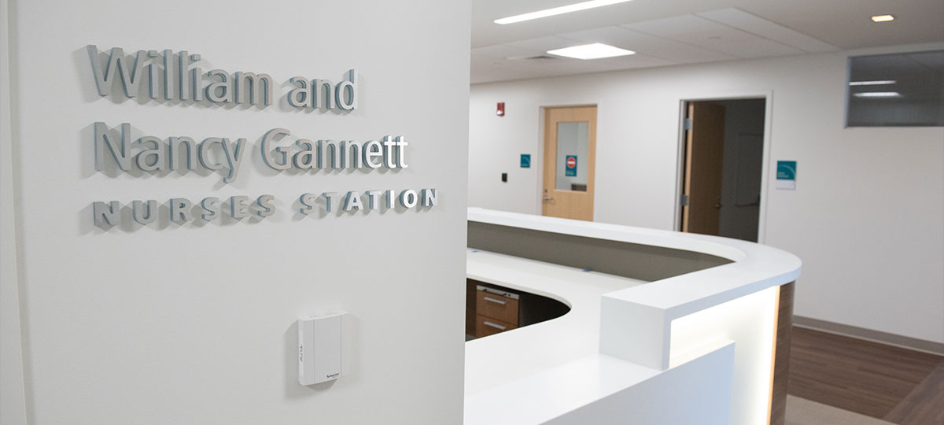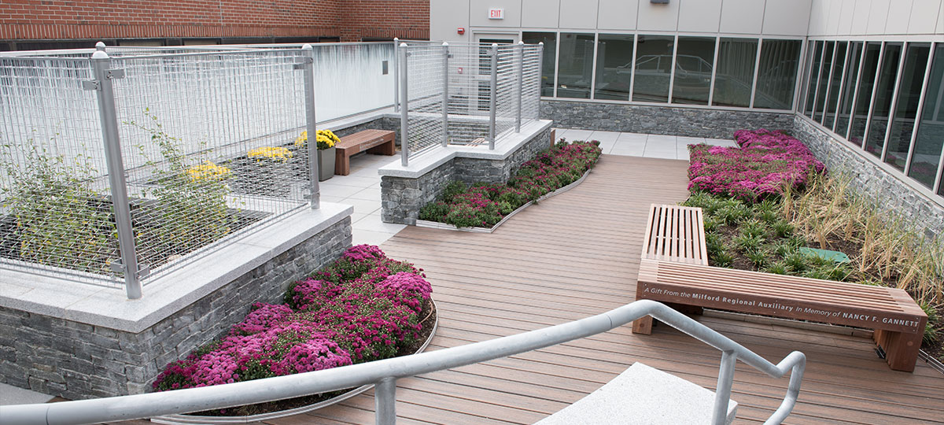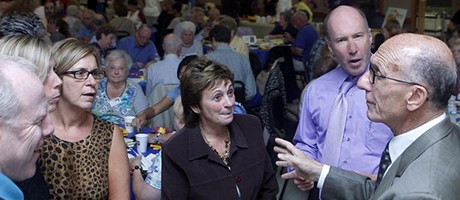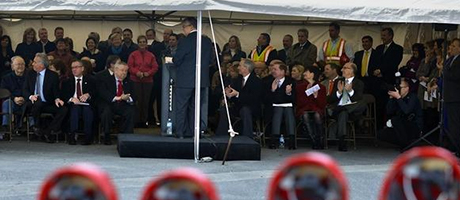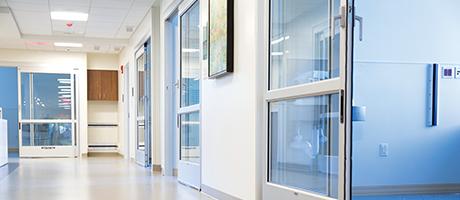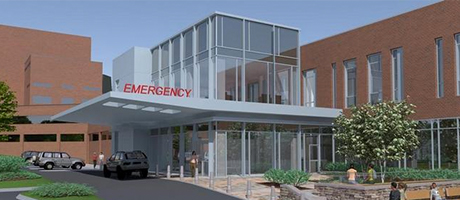In the fall of 2015, we celebrated the opening of the Meehan Family Pavilion, adding nearly 78,000 square feet of dedicated patient care space to our Milford campus, bringing the growth of the Medical Center in line with the growth experienced in the more than 20 communities we serve.
Our Emergency Department doubled in size and increased in capacity from 30 to 50 beds. The new unit provides immediate access to all of the necessary diagnostic and treatment technologies including imaging services. The new, 16-bed Draper Family Intensive Care Unit on the second floor of the building is nearly triple the size of the previous unit, and is equipped to accommodate and support advanced critical care technologies now and in the future. With 24 new private patient rooms, the new building also supports our master plan to convert multi-bed rooms to private inpatient rooms throughout the entire campus. They provide the comforts, conveniences, services and amenities that enhance the patient and family experience. The highlight of the second floor is the tranquility garden, featuring local flora and a New England inspired design, offering patients and families the opportunity to enjoy time outdoors during their hospital stays. It provides a welcomed sanctuary for friends and family members who do not want to venture to far from the bedside of a loved one.
The building represents our readiness for the future and the generous spirit and determination of our entire community who clearly demonstrated a commitment to excellence in healthcare services for everyone.





